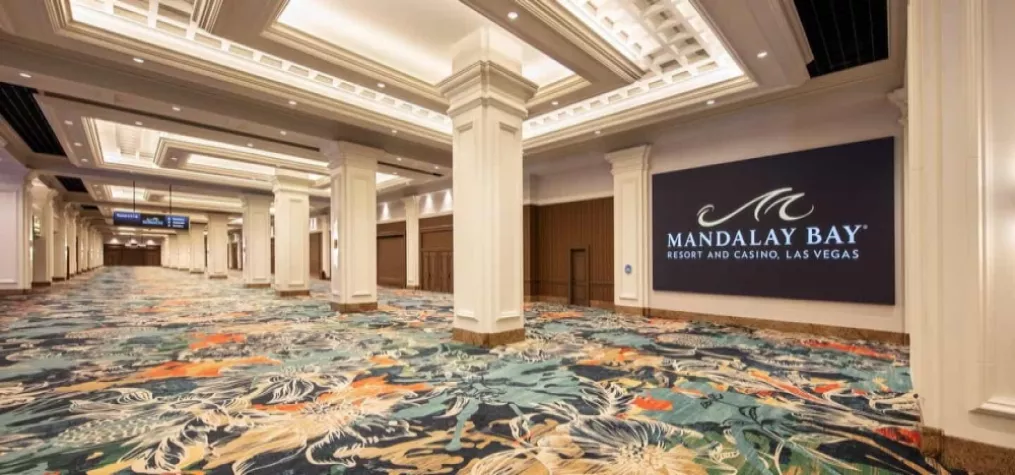Google recently issued a guide to inclusive event design, detailing ways organizers can make spaces and content more accessible. Critical areas, like mobility access, sensory accommodations, dietary options and more, are considered, but there is a key component missing that event planners must take into account to enable next-level accessibility: digital indoor mapping.
Creating an indoor map of a facility improves accessibility in public, as well as private places, making it easier and more inclusive for everyone to navigate them. According to the World Health Organization, 16% of the world’s population lives with a disability. For some, their disability prevents them from participating in leisure activities, going to school or work or visiting public places because of a lack of accessibility options at those locations.
Leveraging adapted solutions, like an indoor map, enables users to be guided step by step according to their needs and ensures events are accessible for everyone. Here’s how this technology benefits event organizers, attendees and exhibitors.
Personalized navigation for all
Advanced indoor mapping technology brings enhanced navigation and wayfinding that caters to each visitor’s needs. Indoor mapping applications allow people to input personal requirements to receive tailored directions suited to their abilities. For example, someone needing wheelchair-accessible routes could be directed along wider paths with curb cuts, automatic doors and elevators. An app may route a blind attendee based on audio guidance, beacon locations and areas with guide rails or high-contrast visual cues.
Beyond personalized routing, indoor mapping gives all attendees better self-service when navigating unfamiliar convention halls, stadiums, airports and other massive venues — solutions like EzyMob work similarly to GPS navigation for indoor spaces. Mapping apps provide turn-by-turn guidance to help people independently get to their gate or find a session room or locate amenities. Apps like MapsIndoors even have positioning technology enabling pinpoint directions to exact booth numbers on a trade show floor. This fine-tuned wayfinding gives visitors the confidence to explore massive venues independently based on their own needs and preferences.
Analytics for improved accessibility planning
For event organizers, indoor mapping unlocks a variety of vital data to create more inclusive layouts and minimize mobility barriers. Heat maps of past event traffic reveal congestion points needing widened paths of travel. Mapping software can run accessibility diagnostics on venue CAD files, flagging areas out of ADA compliance that need improvement. Analyzing movement patterns also shows mismatched room capacities that create discomfort for attendees – such as overly crowded spaces.
Armed with this data intelligence, organizers can right-size spaces and layouts to align with demand. Traffic analytics empower planners to remove bottlenecks and friction points affecting inclusion and experience. Plus, having highly detailed 3D maps of the venue helps identify accessibility gaps like missing curb cuts, uneven surfaces, lack of automatic doors, high shelves or narrow passageways. Conditions barely perceptible during site visits become plainly visible for correction in a mapped model.
Better event planning for accessibility
Advanced indoor mapping serves as an x-ray, revealing barriers to access across built environments. This technology gives organizations the ability to accommodate the unique needs of every visitor at the venue and design experiences complementing inclusion.
While Google compiled excellent advice on inclusive events, the true realization of an accessible experience depends on understanding people’s navigation patterns — plus the physical building’s unseen limitations. Indoor mapping provides this intelligence.
For events striving for the highest standard of inclusion, integrating detailed venue mapping and positioning into planning has become an essential best practice that ensures all visitors feel welcome, valued and empowered to independently access every aspect of the event safely and with dignity.
Don’t miss any event-related news: Sign up for our weekly e-newsletter HERE, listen to our latest podcast HERE and engage with us on LinkedIn!



Add new comment