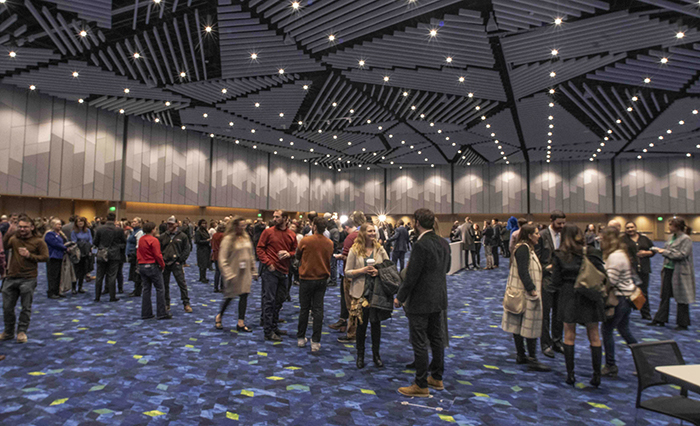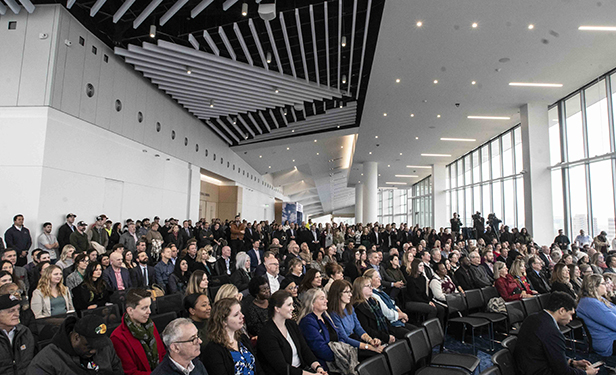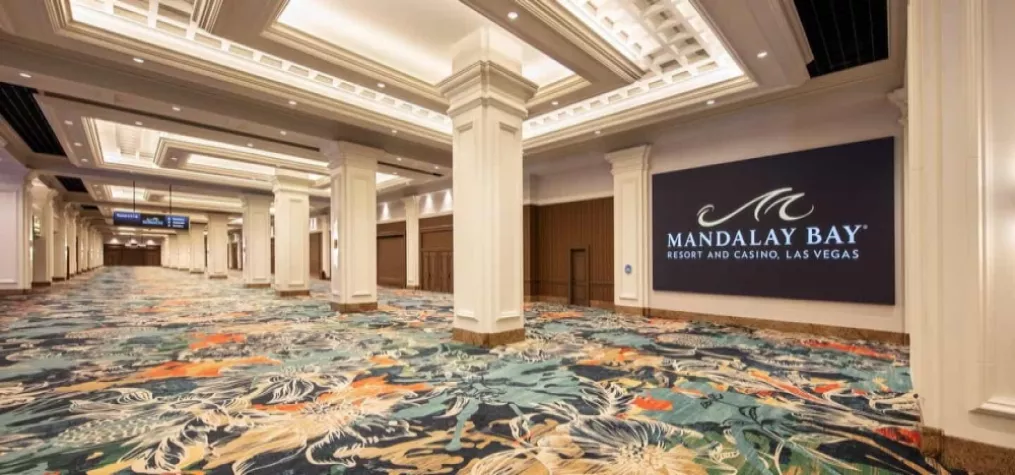Colorado Convention Center Celebrates Completion of $233 Million Expansion

On Dec. 14, hundreds of dignitaries gathered to celebrate the completion of the Colorado Convention Center (CCC) expansion, a $233 million project that includes a new ballroom, pre-function space and outdoor terrace. The expansion is expected to bring more meetings and conventions to Denver, which last year welcomed more than 36 million visitors who generated $9.4 billion in spending, according to VISIT DENVER officials.
The expansion of the CCC includes the new 80,000-square-foot Bluebird Ballroom that can be subdivided into 19 rooms of varying sizes. Located on the roof of the existing building, the Bluebird Ballroom is touted as the largest multifunction ballroom in Colorado, with the capacity to host more than 7,500 attendees for a general session or 4,600 guests for a catered event, according to CCC officials.
The expansion also includes 35,000 sq. ft. of wrap-around pre-function concourse space with floor-to-ceiling windows, providing new areas for between-meetings networking that is critical for today’s meeting professionals. Another signature feature is a 20,000-sq.-ft. outdoor rooftop terrace with views of the Rocky Mountains and Denver’s city skyline.
Related: COLORADO CONVENTION CENTER SETS ITS SIGHTS ON COMPLETION OF MAJOR EXPANSION IN 2023
Zoom In

“The expansion of our facility was designed by meeting planners, for meeting planners by pairing new, flexible multi-function spaces, industry-leading sustainability and technology features with expansive views of the Rocky Mountains from the new rooftop terrace,” said VISIT DENVER President and CEO Richard Scharf. “These new best-in-class offerings of both function and beauty will lend to Denver’s success in a very competitive meetings and conventions industry.”
New features of the expansion include various technology improvements and seamless integration with the existing building, providing easy access to its 600,000 sq. ft. of exhibit space, 105,000 sq. ft. of meeting space, two existing ballrooms of 50,000 and 35,000 sq. ft., respectively, and the 5,000-seat Bellco Theatre.
“This expansion will also assist us with hosting multiple groups simultaneously to maximize capacity,” Scharf said. “Ultimately, these improvements will drive new business for Denver and create a better experience for the meeting professional and attendees.”
Big picture
The CCC upgrades are expected to generate an additional $85 million in annual economic impact. Denver’s Department of Transportation and Infrastructure delivered the CCC expansion in partnership with design and construction contractor Hensel Phelps, designer, TVS; program management consultant Rider Levett Bucknall, Denver Arts and Venues; VISIT DENVER; and convention center operator ASM Global.

A total of 66 minority- and women-owned businesses contributed to the project, accounting for 22% of design participation and 17% of construction participation, according to CCC officials.
The first group to occupy the space will be the National Science Teaching Association in March 2024. The new rooftop expansion is already paying off, with 14 future groups that are expected to generate an estimated economic impact of nearly $200 million noting they wouldn’t have booked Denver without the additional meeting space, according to CCC officials.
Caption main image: Denver leaders celebrate the completion of the Colorado Convention Center (CCC) expansion with a ribbon cutting ceremony. Pictured left to right: Adam Phipps, DOTI; Greg Feasel, CO Rockies Baseball Club; Jason Lusk, VISIT DENVER; Gretchen Hollrah CCD – Mayor’s Office; Richard Scharf, VISIT DENVER; Mayor Mike Johnston; Amanda Sandoval, Denver City Council District 1; Chris Hinds, Denver City Council District 10; Jason Wallack, Hensel Phelps Const.; Rob Svedberg, TVS Design; Lance Zanett, ASM Global.
Don’t miss any event-related news: Sign up for our weekly e-newsletter HERE, listen to our latest podcast HERE and engage with us on Twitter, Facebook and LinkedIn!


Add new comment