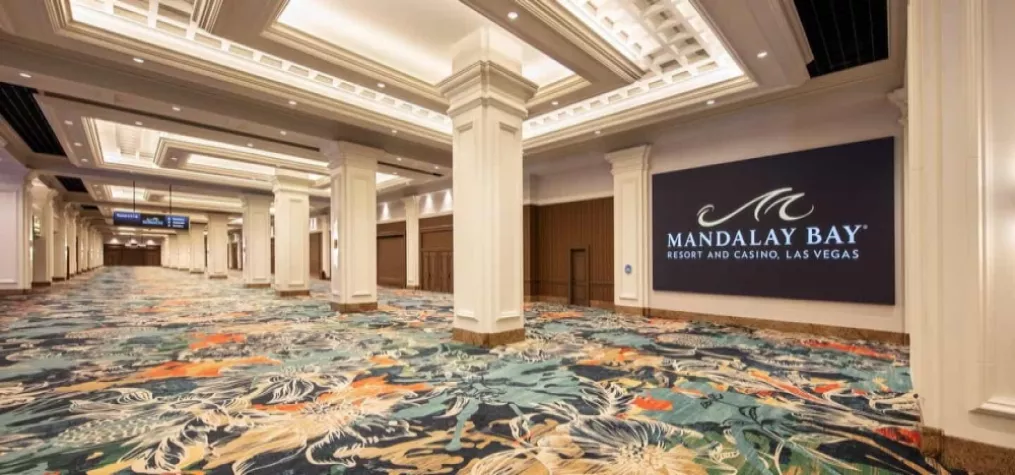Anaheim Convention Center Approved for 200,000 Square Foot Expansion
Just more than a year after the 100,000 square foot Grand Plaza was opened in front of the Anaheim Convention Center, the venue is getting its seventh expansion with 200,000 sq. ft. recently approved by the Anaheim City Council.
“This expansion will elevate the status of the Anaheim Convention Center as an all-encompassing meeting, convention and trade show venue,” said Jay Burress, president and CEO, Anaheim/Orange County Visitor & Convention Bureau.
He added, “This new, modern, multipurpose space is designed to keep pace with the trends in the meetings market and is a welcome addition to Anaheim’s world-class convention campus.”
The $180 million project will include state-of-the-art multipurpose, flexible meeting and exhibit space.
The location of the site is the current area known as Car Park 1 (Katella Ave. front facing). The development will involve the replacement of existing parking spaces, addition of new loading docks, vehicular entrance and a climate-controlled pedestrian bridge that will connect to the existing facility.
The expansion project will begin this summer and is projected to be completed by fall of 2016, with Turner Construction Company and architecture firm Populous chosen to provide the design-build services for this project.
The center opened in 1967 and currently features 815,000 sq. ft. of exhibit space, 130,000 sq. ft. of meeting space, making it the largest venue on the West Coast.
Last year, the center held 238 events that included trade shows, meetings, conventions and corporate events.
The center boasts several shows on the TSNN Top 250 Trade Show List, such as the Natural Products Expo West show (No. 50) that was held last week and had a record-breaking event with 65,000 attendees and 2,600-plus exhibits on a more than 415,000 sq. ft. showfloor.
Some other big shows at the center are the NAMM Show (No. 33) and MD&M West (No. 52).


Add new comment