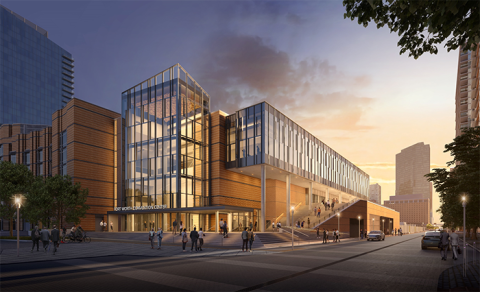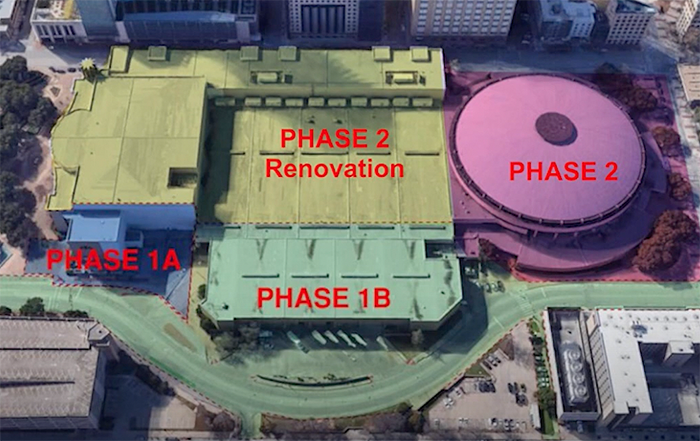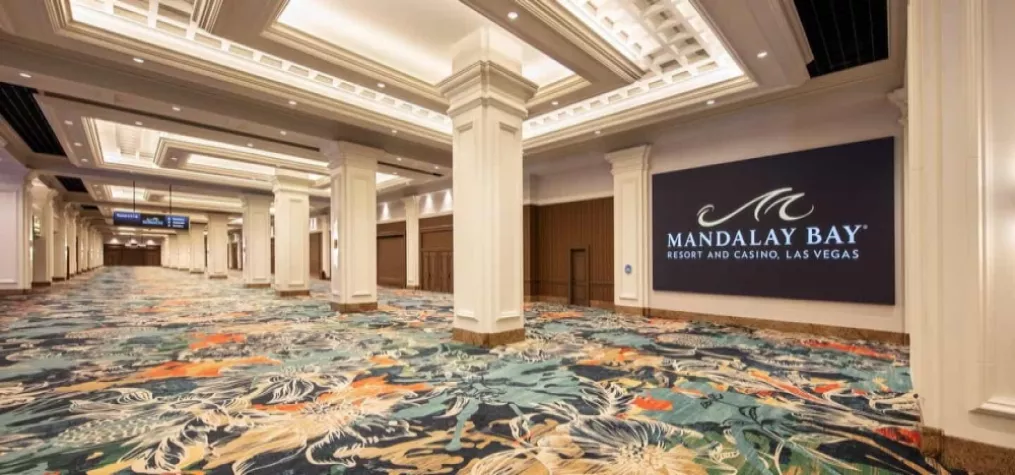Fort Worth Convention Center Begins Construction on Long-Awaited Expansion Project

As the 13th largest city in the U.S. and one of the fastest-growing in the country, according to the U.S. Census Bureau, Fort Worth, Texas, boasts a growth rate of 100,000 people every five years and a visitor economy valued at more than $3 billion, according to state officials. However, the city’s convention space currently ranks 47th in the nation, and its hotel capacity stands at less than half of neighboring cities such as Dallas and Austin.
All of that is about to change with the recent kick-off of the 20-year planned expansion of the Fort Worth Convention Center (FWCC), aimed to enhance the downtown facility’s functionality, accessibility and appeal, as well as provide the city with a stronger competitive edge in attracting major meetings, trade shows and conventions.
Taking place in phases, Phase 1 of the project will include new state-of-the-art food and beverage facilities, an outdoor terrace, four new loading docks, renovated exhibit hall restrooms, a lightbox atrium entrance, the demolition of a 1983 annex and the realignment of Commerce Street to create a site pad for a future headquarter hotel.
This $95 million phase is expected to be completed in early 2026, and the facility will remain operational throughout the project, according to city officials. Dates for Phase 2 have yet to be determined.
“This expansion will allow us to deliver an even more delightful experience to our guests and remain competitive with other Texas cities,” said Mike Crum, director of public events for the City of Fort Worth, which owns and operates the FWCC.
He continued, “Our development teams are very cognizant of the amount of construction that will be happening concurrently in this area of downtown and are in communication with each other, and will remain in communication with clients and community stakeholders who may be impacted.”
Originally opened in 1968 as the Tarrant County Civic Center and last expanded in 2003, the venue currently offers nearly 400,000 square feet of meeting and convention space.

Just steps from the convention center, the 618-room Omni Fort Worth Hotel also has plans for a new $200 million expansion via an adjacent structure that will provide an additional 400 guest rooms; 50,000 sq. ft. of new meeting space, including a 28,000-sq.-ft. ballroom; a redesigned rooftop pool area with resort-style amenities; and new dining options. Now in its initial planning stages, the project is anticipated to break ground in spring of 2024 and be completed in 2026.
Opened in 2009, the Omni serves as the city’s largest convention headquarters hotel and has served more than 2 million visitors, according to hotel officials. A recent $12 million renovation upgraded its guest rooms, meeting spaces and lobby. The hotel, which currently offers six dining outlets and a spa, manages food and beverage services at the FWCC via Trinity Food & Beverage Services. The hotel offers nearly 68,000 sq. ft. of meeting and event space.
Across the street from the FWCC, Texas A&M University System broke ground in June on its new Fort Worth campus that will include an innovation and research facility, a law and education building and a gateway office building. It is expected to cost $340 million and be completed by October 2025.
Check out a video of these three projects here.
Global architectural design firm Thompson, Ventulett, Stainback & Associates Inc. (TVS) teamed up with local firm Bennett Partners to deliver design and construction administration services for Phase 1 of the FWCC expansion, while AECOM Hunt, Byrne, EJ Smith Construction Firms are serving as Construction Manager At Risk.
“This project is incredibly monumental,” said City of Forth Worth Mayor Mattie Parker. “Phase 1 of the convention center expansion will be paid for by American Rescue Plan Act (ARPA) dollars and funds from the hotel occupancy taxes paid for by visitors, and the Texas A&M Campus will bring incredible research projects and will grow the industry and our reputation to come for decades.”
She continued, “Visitors absolutely love Fort Worth, but we need more for those visitors, especially when it comes to hotel rooms to accommodate them. The city of Fort Worth always moves forward, and I think right now we’re proving that we can [do so], better than ever, into the future.”
Don’t miss any event-related news: Sign up for our weekly e-newsletter HERE, listen to our latest podcast HERE and engage with us on Twitter, Facebook and LinkedIn!


Add new comment