Long-Awaited Fontainebleau Las Vegas Set to Debut in December
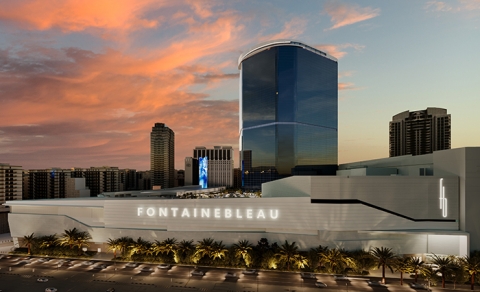
Eighteen years after the massive hotel development was first announced, Fontainebleau Las Vegas is gearing up to open its doors on Dec. 13 and is accepting reservations ahead of its grand opening.
Named after its sister hotel, Fontainebleau Miami Beach, the $3.7-billion luxury resort and casino resides on 24.5 acres on the northern end of the Las Vegas Strip adjacent to the Las Vegas Convention Center (LVCC) District’s West Hall, making it a convenient hotel and conference space option for attendees and exhibitors participating in meetings and trade shows at the LVCC.
Representing the first western expansion for the iconic hotel brand, the 67-story resort and casino not only owns bragging rights as the tallest occupiable building on the Las Vegas Strip but also in the state of Nevada.
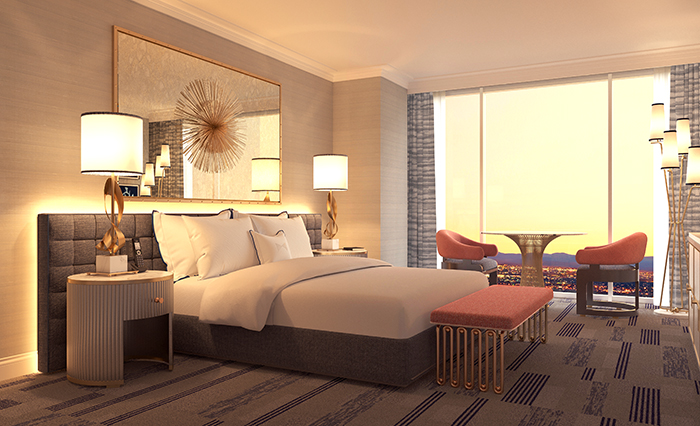
Presenting “an aura of timeless elegance,” the resort will “set the stage for a new era of luxury hospitality defined by innovation, sophistication and opulence, with an inextricable link to our roots at the Fontainebleau Miami Beach,” said Fontainebleau Development Chairman and CEO Jeffrey Soffer, who re-acquired the property in 2021 in partnership with Koch Real Estate Investments following more than a decade of the resort sitting approximately 70% complete and unopened due to recession-related issues.
“For almost 70 years, the Fontainebleau brand has challenged boundaries and expectations,” Soffer said. “This building represents a remarkable new chapter in our storied legacy and will be a beacon for those seeking to indulge in the unforgettable.”
Resort Amenities
The 67-story resort will feature a bevy of high-end amenities, including:
- 3,644 guest rooms and suites on 60 floors
- A collection of 36 first-to-market restaurant and bar concepts headed by acclaimed chefs and restaurateurs
- A 150,000-square-foot casino with 42-foot ceilings
- A six-acre elevated pool deck with seven pool experiences, five bars, two restaurants and a 2,300-sq.-ft. gaming area
- A 14,000-sq.-ft. fitness center
- A 55,000-sq.-ft., two-level spa
- A 90,000-sq.-ft., three-level, multifunctional theater with approximately 3,800 capacity with a pre-function space for groups
- A two-level, 96,500-sq.-ft. luxury retail district with 35 distinct concepts
- A 50,000-sq.-ft. nightlife venue and a 35,000-sq.-ft. dayclub offering in partnership with Groot Hospitality
- 550,000 sq. ft. of indoor-outdoor customizable meeting and event space
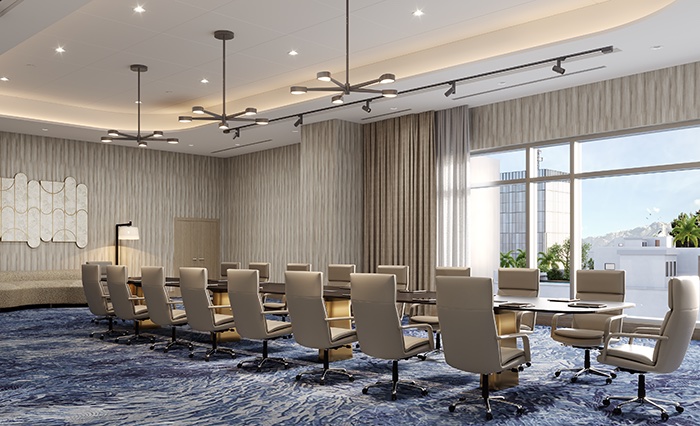
“We are thrilled to introduce many of the world-class amenities we are recognized for in Miami alongside our new-to-market offerings at Fontainebleau Las Vegas,” Soffer said. “All of these concepts, infused with the dynamic spirit of the Strip, allow us to create a destination that is the best of all worlds and promises an extraordinary, one-of-a-kind experience for every guest.”
Designed by Fontainebleau Development’s in-house design team, the resort’s expansive guest rooms and suites feature floor-to-ceiling windows offering stunning views of the Strip, with a color palette of blue and silver water tones and dashes of coral pink, accented by mercury-glass mirrors and custom brass details.
Multiple Meeting and Convention Spaces
Designed to be an all-in-one business destination, Fontainebleau Las Vegas’s Conference Center offers myriad space types and configurations, with an easy-to-navigate design and natural light in many of its meeting rooms. Situated across five levels, its flexible meeting and event facilities include:
- Royal Ballroom (divisible into 14 sections) – 105,264 sq. ft.
- Cobalt Ballroom (divisible into 11 sections) – 41,760 sq. ft.
- Azure Ballroom (divisible into 10 sections) – 31,680 sq. ft.
- Lazuli Ballroom (divisible into 8 sections) – 8,704 sq. ft.
- Waterbleau Terrace (outdoor space) – 25,000 sq. ft.
- Moonstone Event Center – 11,440 sq. ft.
- Breakout Rooms – 57 total
- Foyer Space – 83,293 sq. ft.
- Heron Boardroom – 1,483 sq. ft.
- Bowtie Boardroom – 1,472 sq. ft.
- Opal Boardroom – 1,385 sq. ft.
- Business Center (with FedEx access) – 2,269 sq. ft.
- Six dedicated freight elevators
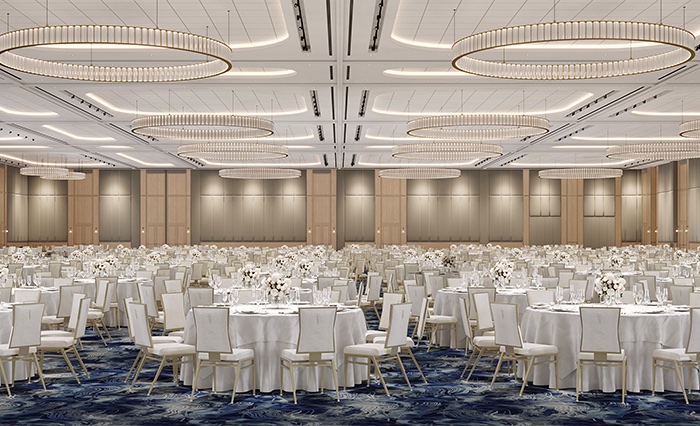
“The opening of Fontainebleau Las Vegas marks a significant milestone in our company’s legacy, as we look to create an era-defining moment in Las Vegas history,” said Brett Mufson, president of Fontainebleau Development, which will be the resort’s sole operator upon its opening.
Have some trade show or corporate event venue news to share? Please send announcements and high-resolution imagery to lpsavas@tsnn.com and dtormohlen@tsnn.com.
Don’t miss any event-related news: Sign up for our weekly e-newsletter HERE, listen to our latest podcast HERE and engage with us on Twitter, Facebook and LinkedIn!
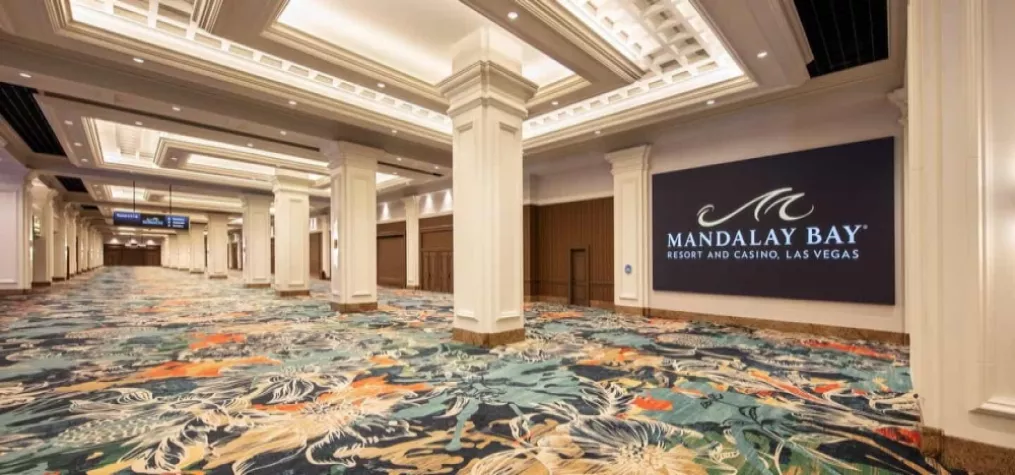

Add new comment