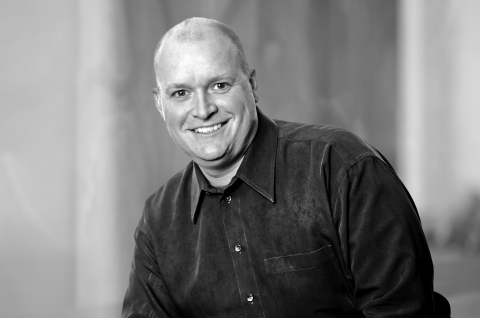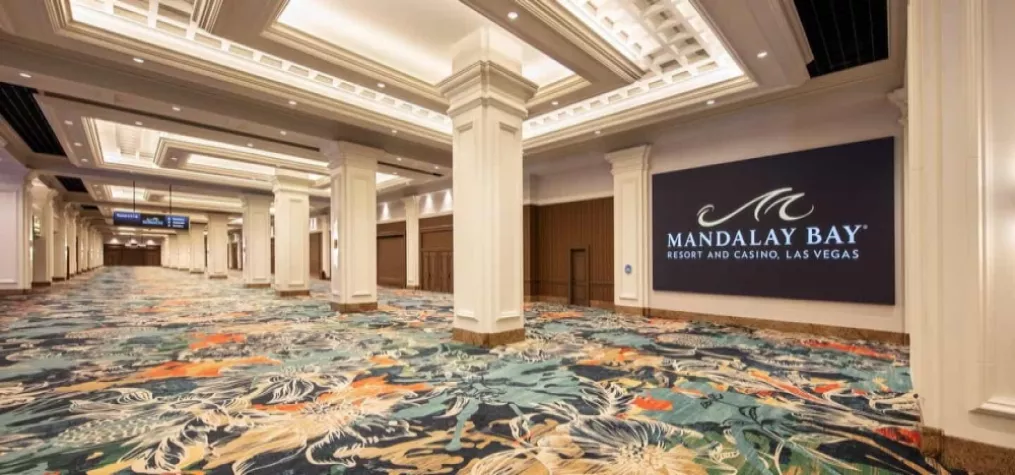Imagining the Convention Center of the Future with Robert Svedberg of tvsdesign

Rob Svedberg understands what it takes to design a convention center able to meet the evolving needs of the global events industry. As a principal at leading architectural design firm tvsdesign, where he has worked for almost three decades, the Atlanta-based architect’s projects have included the expansion of New York’s Javits Center, Mumbai’s Jio World Centre and the Puerto Rico Convention Center, as well as the expansion and transformation of Nashville’s Music City Center and the Las Vegas Convention Center, including its new West Hall.
An in-demand industry speaker known for his expertise on the emerging trends in the global meeting industry and the design of large mixed-use destinations, Svedberg’s work has won more than 30 national, regional and local design awards and appeared in multiple publications.
TSNN had the unique pleasure of sitting down with Svedberg to hear his thoughts about the latest trends in convention center design, how the guest experience is the main driver behind many remodel and expansion projects, and why sustainability will play a dominant role in the future of the live events industry and its venues.
A fair amount of U.S. convention centers have been planning, executing and completing remodel and expansion projects recently. Has your firm experienced a surge in demand, and if so, what do you believe is behind this push?
UFI data shows that the supply of exhibition space only increased 2.1% from 2011 to 2018. Call this the hangover from the great recession. Since 2018, the investment in new space has been concentrated in a very few destinations—Las Vegas, New York and Seattle alone pencil in around $5 billion and account for the vast majority of dollars spent since 2018. Interestingly, of these three projects, only Las Vegas is weighted toward exhibition space. New York and Seattle are more focused on flexible event space.
Most of the current interest in remodeling or expansions are focused on guest experience, amenities, meeting rooms, ballrooms, terraces and flexible spaces. Pre-pandemic CEIR data backs this up, with growth in event attendance and revenues up and flat net square footage.
I think the major factor behind this trend is destination consolidation. Major blue-chip destinations are growing and becoming more desirable for events. The rest of the market is having to adapt to compete on guest experience and redefine their expectations and place in the market. If you talk to some event planners, getting the right dates is a much greater issue than having the right space.
What are the biggest design trends in convention center projects right now and why?
There are a couple of ways to look at convention center design trends.
There are technologies, spaces, features, services and amenities that your competitors have that you don’t have. To be competitive, no matter what trends are coming next, you must catch up with those things to stay relevant. For the past decade or more, those trends have consistently been technology, more meeting room space, more and bigger ballrooms, flexible space, grade separated outdoor event spaces and a hospitality feel to the public spaces. While many facilities have completed or begun this upgrade cycle, there are still many that haven’t. While these things don’t represent anything “new,” they still represent a trend on what customers want and what venues must provide.
The other way to look at trends is about what’s next. What spaces, features, services and amenities will give you a long-term competitive advantage? This is the world of innovation where answers get a bit more theoretical. TVS is helping clients think through date compression problems with innovations in truck marshalling and space contiguity. If events can load in and out more efficiently, you can grow your open dates without increasing your sellable space. We’re helping clients think through issues related to congestion—both too much and not enough. We’re also helping clients think through sustainability with a greater focus on carbon accounting and resiliency.
I think one of the most important future trends is going to relate to premium spaces, services and experiences. Folks have been talking about the experience economy for a long time, but I think this misses the point. Experiences can be good or bad. What is it that intrinsically makes someone leave the loving embrace of their own home and venture out to a live event in a faraway place? It’s for a premium experience, to do, see, taste and feel something that not everyone can. It’s also feeling special. It’s what makes live events irreplaceable.
What kinds of features/enhancements are most popular and why?
Big ballrooms, flexible pre-function space, outdoor roof terraces, grab-and-go F&B, intimate seating areas and big screens are all very popular right now. These things can all be traced back to changing customer preference—why people come to events now. The show floor is still important, but the education and social side of events are what’s driving attendance. Deals get done on the show floor, on the terrace, at a reception, during a lull in the entertainment, at banquets and over coffee. To have successful events, you have to facilitate getting the deal done.
Is sustainability playing a significant role in these trends and why?
I don’t think there’s a single issue that will impact the future of the live event business like sustainability will. The reality of carbon math is inescapable. Think of everything we’ve done in the past as sustainability 1.0. LEED, wellness and energy efficiency are what we currently talk about, and they have their role to play. As we understand the science more holistically, however, a new metric is being widely accepted as a better measure of our impact—the math around carbon. Think of it as sustainability 2.0. Either as a government requirement or a private sector requirement, events and buildings are going to have to justify their existence in this carbon accounting.
How do you see convention centers evolving going forward, and what will the venue of the future look like?
The venue of the future will be shaped by what the event of the future looks like, and I’m very excited about it. The emphasis on the guest experience will mean that the areas around the venues will be livelier and more attractive. A focus on premium experiences means we will have new and exciting types of flexible event space unique to each destination. Awareness of the carbon cycle will mean we will have more efficient buildings, more roof farms and event terraces. Changing events will demand more addressable surfaces and new F&B options.
Don’t miss any event-related news: Sign up for our weekly e-newsletter HERE and engage with us on Twitter, Facebook, LinkedIn and Instagram!


Add new comment