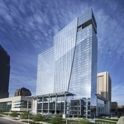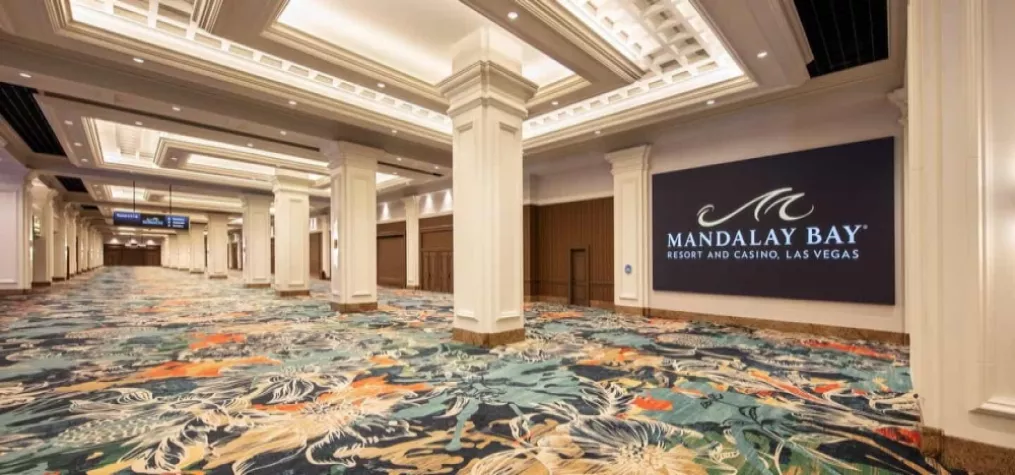New 600-room Hilton Hotel Opens Next to Huntington Convention Center of Cleveland

Meeting and convention-goers holding events in Cleveland just received a nice boost, with a new 600-room Hilton opening adjacent to the Huntington Convention Center of Cleveland.
To celebrate the opening, Hilton Worldwide executives, Hilton Cleveland Downtown management and employees, city and county officials, community representatives and invited guests gathered last week for a ribbon-cutting ceremony and reception.
“The opening of Hilton Cleveland Downtown signifies not only a historic occasion for the city of Cleveland, but for Hilton Hotels & Resorts,” said Shawn McAteer, vice president, global brand management, full service brands, Hilton Worldwide.
McAteer added, “This is the first hotel for Hilton Worldwide’s flagship brand in Cleveland, opening as this city continues to transform into a must-visit destination. The hotel’s sleek, contemporary design embodies a new era of Hilton hotels and represents our future.”
Located on Lakeside Avenue in downtown Cleveland, the hotel overlooks Lake Erie and FirstEnergy Stadium. The convention-style property, intended to serve as the new front door to Cleveland, connects to the Huntington Convention Center of Cleveland and is adjacent to the Global Center for Health Innovation.
“Today marks the opening of this exciting addition to Cleveland, a reflection of the hard work and determination of this community and the hotel’s more than 350 team members,” said Teri Agosta, general manager, Hilton Cleveland Downtown. “With all of the energy and buzz surrounding this city, we could not think of a better place to be right now.”
He added, , “We have assembled a top-notch best-in-class staff and look forward to welcoming locals and travelers alike to this impressive hotel.”
The project is a collaboration between Cuyahoga County Council, Cleveland Building and Construction Trades Council and the City of Cleveland. Hilton Hotels & Resorts, the flagship brand of Hilton Worldwide, will operate the hotel and provide day-to-day operations support, including sales, marketing and customer service.
Architectural firm Cooper Carry designed the modern industrial structure with reflective glass to ensure unobstructed views and natural light-filled rooms and common spaces. The silver LEED Certified building incorporates sustainably-minded features such as smart thermometers and occupancy censors.
For fitness and recreation enthusiasts, an indoor pool and comprehensive fitness room are available on the sixth level, as well as Hilton Fitness Guestrooms with in-room yoga and/or cardio and strength training setups.
For art and culture aficionados, exclusively commissioned artwork of Cleveland landmarks and monuments appear in-room and throughout the hotel, including a collage comprised of 2,800 selfies submitted by Cleveland residents to create a mosaic depiction of the Cleveland skyline.
A nod to Hilton’s legacy in music and entertainment, music buffs can enjoy a stay in the Rock and Roll Hall of Fame Suite, designed in collaboration with the Cleveland-based museum. In addition, the hotel is equipped with business traveler essentials such as a business center, in-room Wi-Fi, in-room dining and laundry valet.
Guests and locals have a variety of food and beverage options on-property:
· The Burnham: the hotel’s three-level signature restaurant, named after the American architect who designed the city of Cleveland, Daniel Burnham, diners will enjoy flavorful and fresh chef-driven dishes all day complete with innovative small plate offerings. The Burnham is led by Executive Chef Maxime Kien, Chef de Cuisine and Ohio native Ryan Beck and James Beard Award nominated restaurateur Zack Bruell.
· Bar 32: located on floor 32, a luxe sky high bar with panoramic city and lakefront views, serving craft cocktails and small plates.
· Eliot’s Bar: a communal workspace and lounge with food and beverage items, including its namesake Great Lakes Brewing Co. beer on tap.
· The Noshery: a grab-and-go option for snacks, beverages and sundries.
For all meeting needs, Hilton Cleveland Downtown offers more than 50,000 square feet of flexible function space. The hotel boasts Grand (20,778 square feet) and Junior Ballrooms (15,729 square feet) while the third and fifth floors also offer banquet space.
Nine meeting rooms with floor-to-ceiling windows and lake views accommodate smaller scale meetings and events.


Add new comment